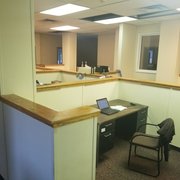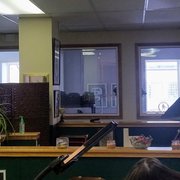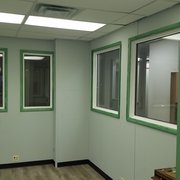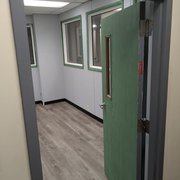Most of our spaces are already rented out to a wide range of tenants. Spaces which are currently available or will be available soon are listed below. We are continually renovating additional parts of the Refinery, so if you are looking for a particular type of space, please contact Luke Stodola at info@refineryrochester.com or (585) 708-3733.
B-208
800 square feetWe will be renovating this space this summer, and expect it to be available in October.
- Ceiling height: 13 feet
- Concrete Floor
- Loading Dock Access
- Plumbing
- 3-Phase Electric
- Internet Access
- Access to Shared Bathrooms
- Window
B-209
3380 square feetCurrent tenant is moving into a different space, and we expect this to become available around August 2025.
- Ceiling height: 13 feet
- Concrete Floor
- Loading Dock Access
- Plumbing
- 3-Phase Electric
- Internet Access
- Access to Shared Bathrooms
- Window
B-305
887 square feetWe will be renovating this space next and expect to have it available by October 1st.
- Ceiling height: 13 feet
- Concrete Floor
- Loading Dock Access
- Plumbing
- 3-Phase Electric
- Internet Access
- Window
- Private Bathroom
C-102
70 square feetLarge cubicle in shared office building
- Loading Dock Access
- Internet Access
- Access to Shared Bathrooms
- Air Conditioning
- Basic Lighting & Electrical Outlets
- Utilities Included
- Access to Shared Kitchenette
- Window
C-110
160 square feetMid-size private office within the co-working building.
We expect this space to open up July 1st as current tenant is leaving Rochester. There may be some flexibility in move-in date if needed.
- Loading Dock Access
- Internet Access
- Access to Shared Bathrooms
- Air Conditioning
- Basic Lighting & Electrical Outlets
- Utilities Included
- Access to Shared Kitchenette
- Window



